GARBAGE CHUTE (WASTE CHUTE)
Urban Civilization and fast-growing cities are forcing to construct Hi-rise residential and commercial buildings, complexes. In this changing scenario, the garbage collection from every floor and its disposal has become a tedious job. Garbage chutes are the means to overcome the above problem with ease & utmost hygiene.
A garbage chute system is a long vertical space passing by each floor in a building. It includes a door on each floor where residents can dispose of their garbage into the chute. This door is usually contained in a small room on each floor. Garbage placed in the chute drops to a compactor or dumpster at the bottom.
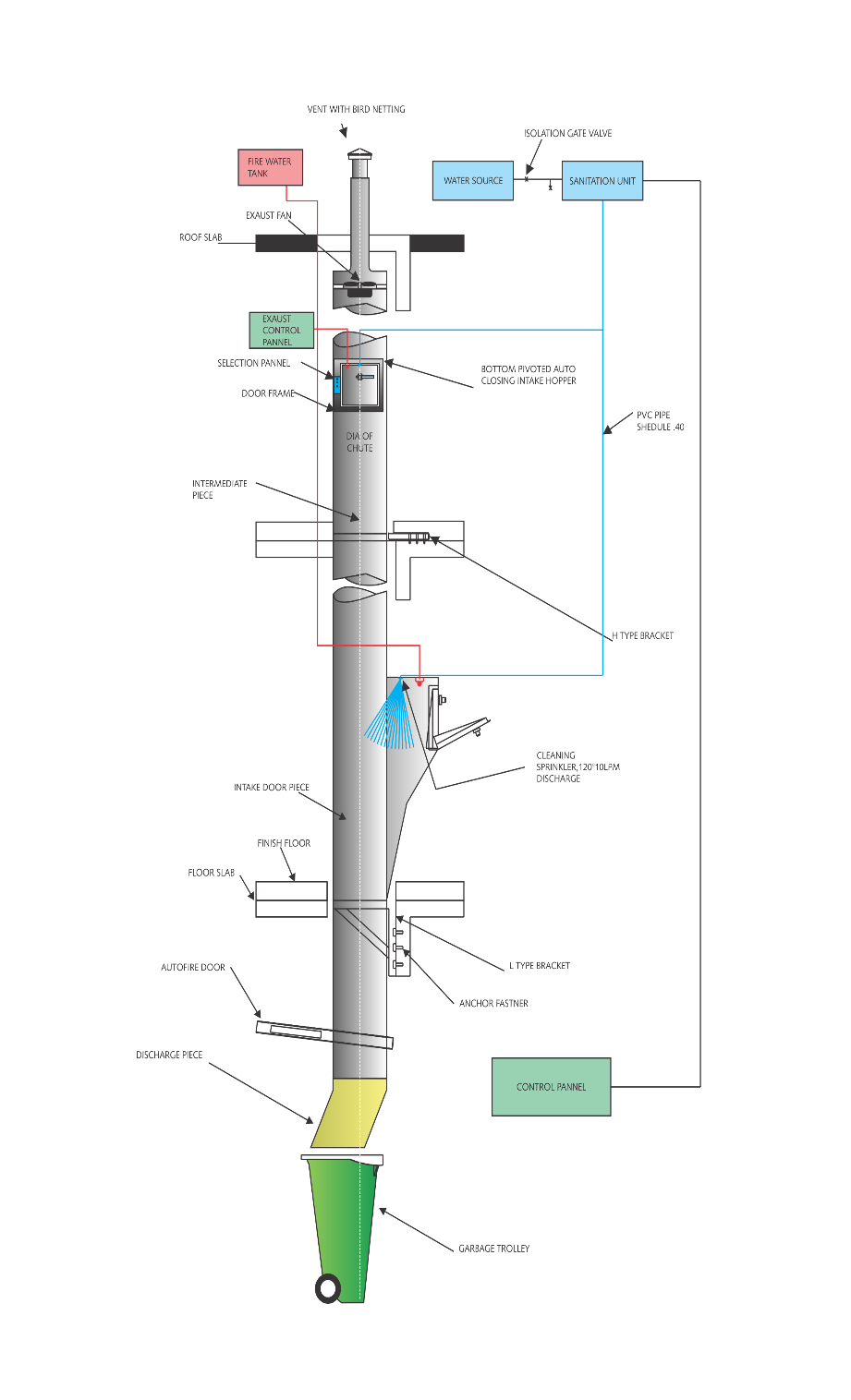 The main components of a Garbage chute system are:
The main components of a Garbage chute system are:
- Ventilation
- Brush Cleaning System
- Keyed Access/Maintenance Door
- Sprinklers for Fire Security and Flushing System
- Chute Support Frames
- Sanitizing Unit
- Fire Rated Interlocking Doors
- Clamp Rings
- Chute Duct
- Chute Intake
- Offset
- Bi-Sorter/Tri-sorter
- Fire Shutter Door
- Control Panel
- HDG/HDPE Trolleys
- Compactors
INDOOR CHUTES: The majority of refuse chutes are fitted internally within a building. SFSP chutes can either pass through the floor slab of the building or be fixed within a vertical shaft.
OUTDOOR CHUTES: SFSP refuse chutes can be fixed externally to most types of building, particularly useful when a refuse chute has to be provided after the building has been finished or where it is not possible to replace in the same location. External refuse chutes can be single or double skinned. Please contact our technical department for further advice.
COMPONENTS:
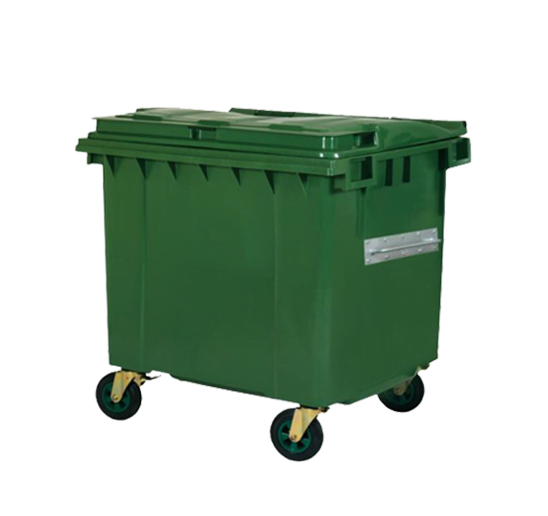
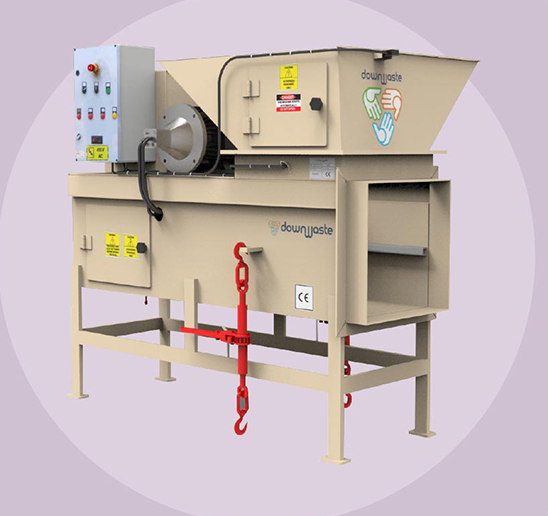
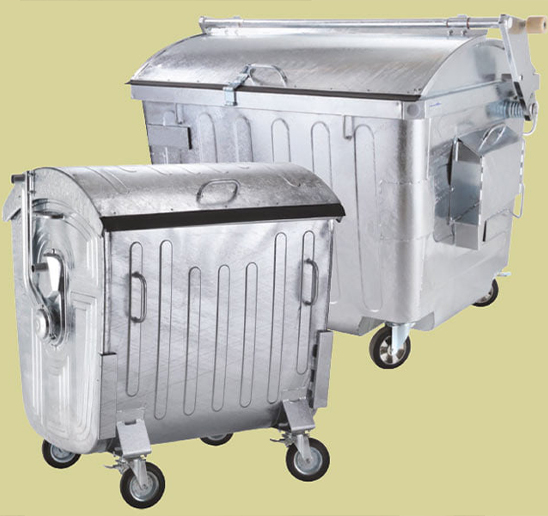
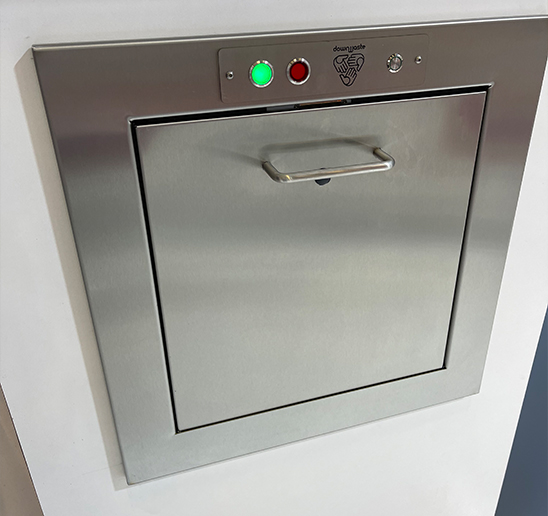
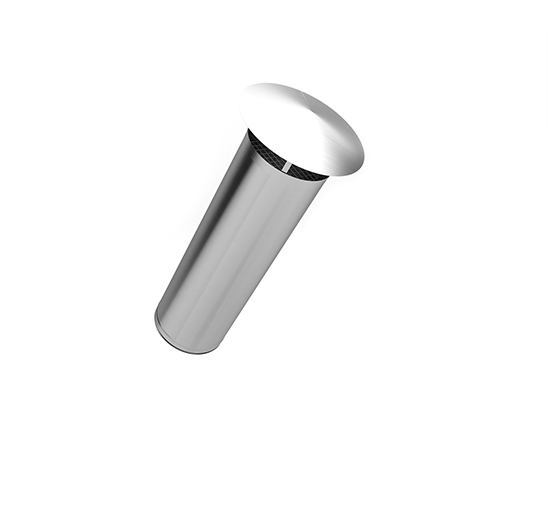

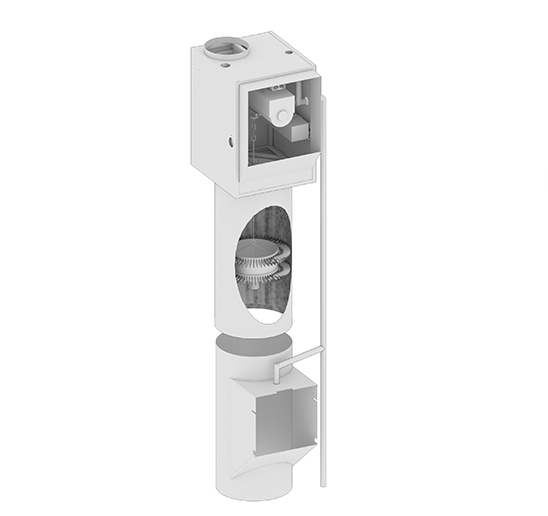
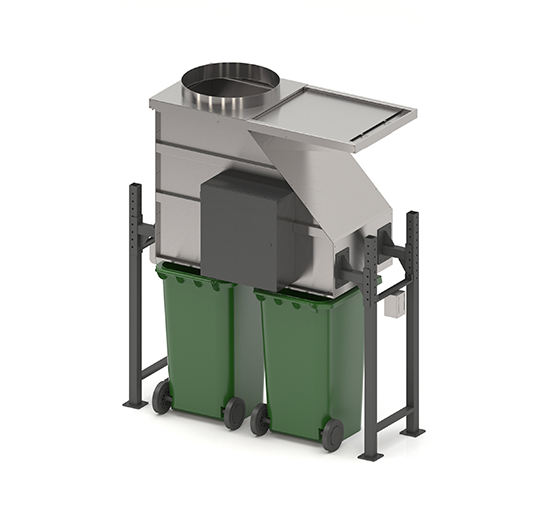
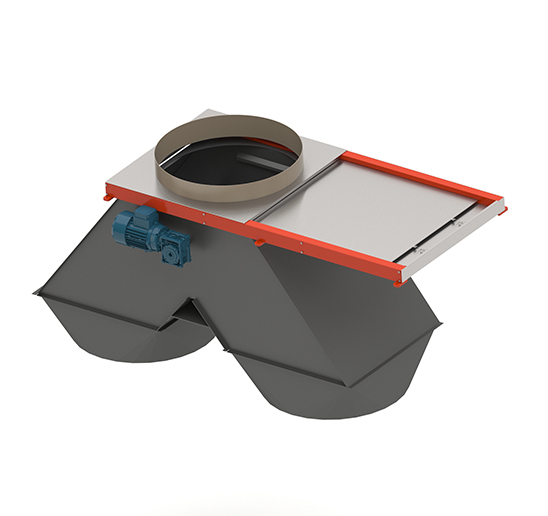
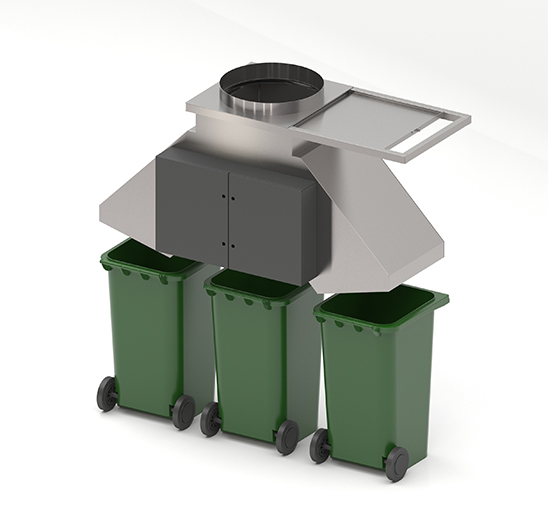
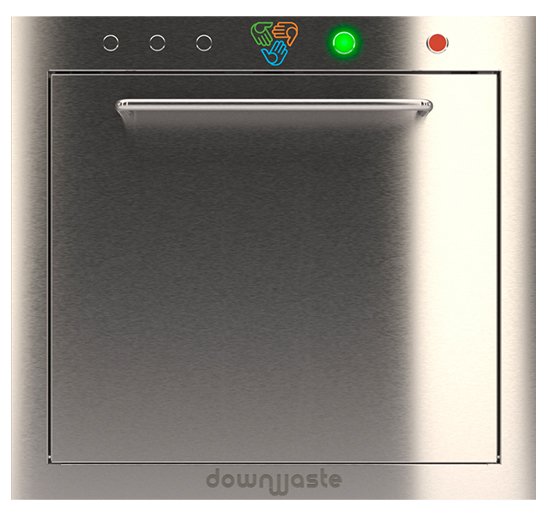
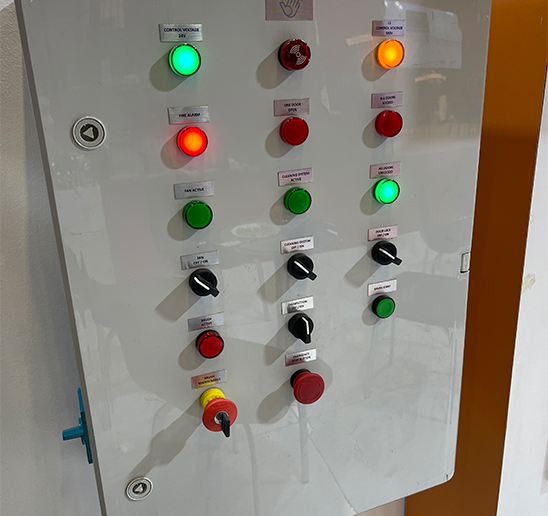
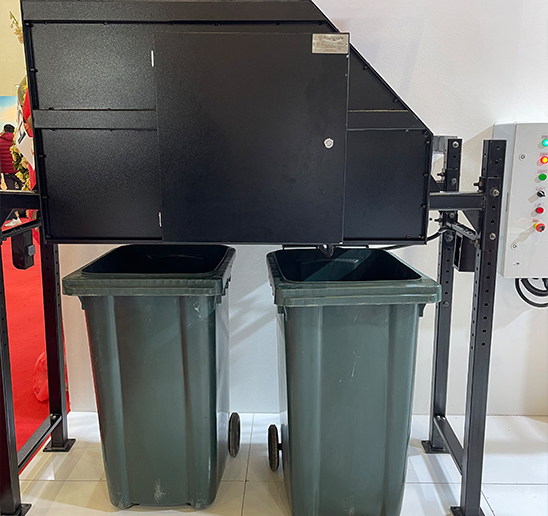
OUR SUPPLIERS:


